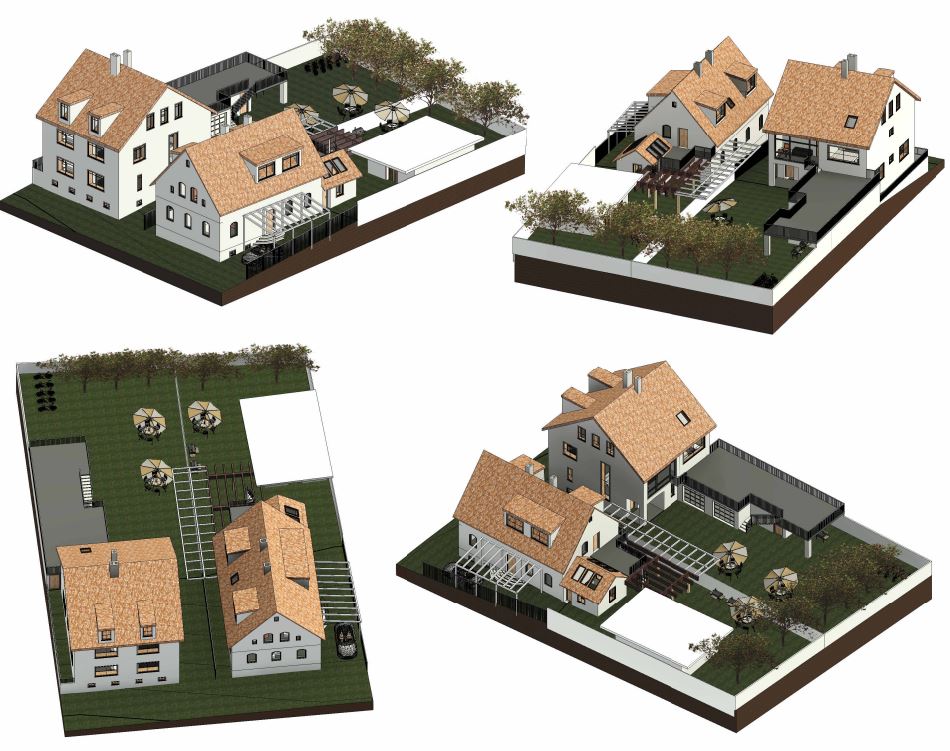
Project Location: Erkelsdorf, 92259 Neukirchen bei Sulzbach-Rosenberg, Germany
Scope of the project | Building 01 | Building 02 |
Importing DTM1 GRID Files from the Bayern Portal into Revit
A00 - Site Layout
A1.0 - Basement Floor Plan
A1.1 - Ground Floor Plan
A1.2 - First Floor Plan
A1.3 - Second Floor Plan
A1.4 - Roof Plan
A2.0 - Elevations N/S
A2.1 - Elevations E/W
A3.0 - Section
Revit File (including 3D & Environment Data)
Building 02 (Since it is nearly finished and can be imported, including the environmental data and site sizes.
Book an Appointment